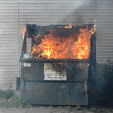 |
| The north side of the building. Canon T50, Kodak BW400CN |
Ah, the humanizing warmth of 1970s Brutalist architecture! In this case, it's the
Minton-Capehart Federal Building in Indianapolis. To be fair, this isn't its facade. That's slightly more welcoming, facing west overlooking the plaza.
Its backside, which faces a stretch of Delaware street that doesn't get a lot of pedestrian traffic, is even more stark.
It was interesting to find out that there was originally a reason for the building's inverted ziggurat shape and stark lines:
"The Federal Building would replace a barren parking lot on the east side of Veterans Memorial Plaza, right in the heart of the Indiana War Memorial Plaza, a historic public gathering space on par with Washington, D.C.’s National Mall. Woollen believed that there was one main issue for the project. “We thought the whole plaza was badly in need of containment,” he said. “The buildings just weren’t holding things in or defining the park or the plaza.”
The firm convinced the GSA to abandon plans for a 13-story building on a small footprint in favor of a six-story structure that spanned the length of the block—“a much shorter, longer, and fatter building that would fill in the leaking space of the plaza and dramatize it in a way European spaces are,” Woollen explains. The design called for an inverted ziggurat, a stair-stepped shape that would be the inverse of the pyramid crown of the nearby Indiana World War Memorial; that is, each floor would be a little wider than the one below it. Woollen chose to render the building in concrete to suggest the permanence of the federal government as an institution. As construction began, he even ordered the mixture custom-blended to a particular golden hue, and gave it a polished finish. Thick columns lift the hulking structure off the ground to create an open plaza around the base, which is wrapped with a rainbow mural by graphic-design pioneer Milton Glaser, the founding design director of New York magazine and designer of the “I Heart NY” logo.
Woollen conceived the mural as something joyful, but he wasn’t surprised when it was met with disgust. “Indy rose up in arms when they saw the colors going up, probably because 80 percent of our city’s population are chromophobes,” he says. “There was a massive fright—letters to the editor, editorials in the paper.”
In fact, The Indianapolis Star later said that the building had been called “a pigeon coop” and that it appeared “ready to fall on its knees.” As far as Glaser’s mural—which has faded considerably over time—motorists were known to shout their disapproval to the construction crew even before it was completed.
Any focus on the building’s appearance puzzles Woollen today. “It’s not meant to be a pretty building,” he says. “It’s meant to do an important mission in terms of enclosing the Indiana War Memorial Plaza.” He anticipated that—as with European plazas—other buildings would come along and ensure that the Federal Building didn’t stick out so much. “We realized we were leaving a blob out there, but we thought it would eventually come together,” he says. “It hasn’t yet.”"
If you dig architecture in general, and especially if you dig Indianapolis architecture in particular (dude also designed Clowes Hall at Butler U.) the whole linked story is definitely worth a read.
.



